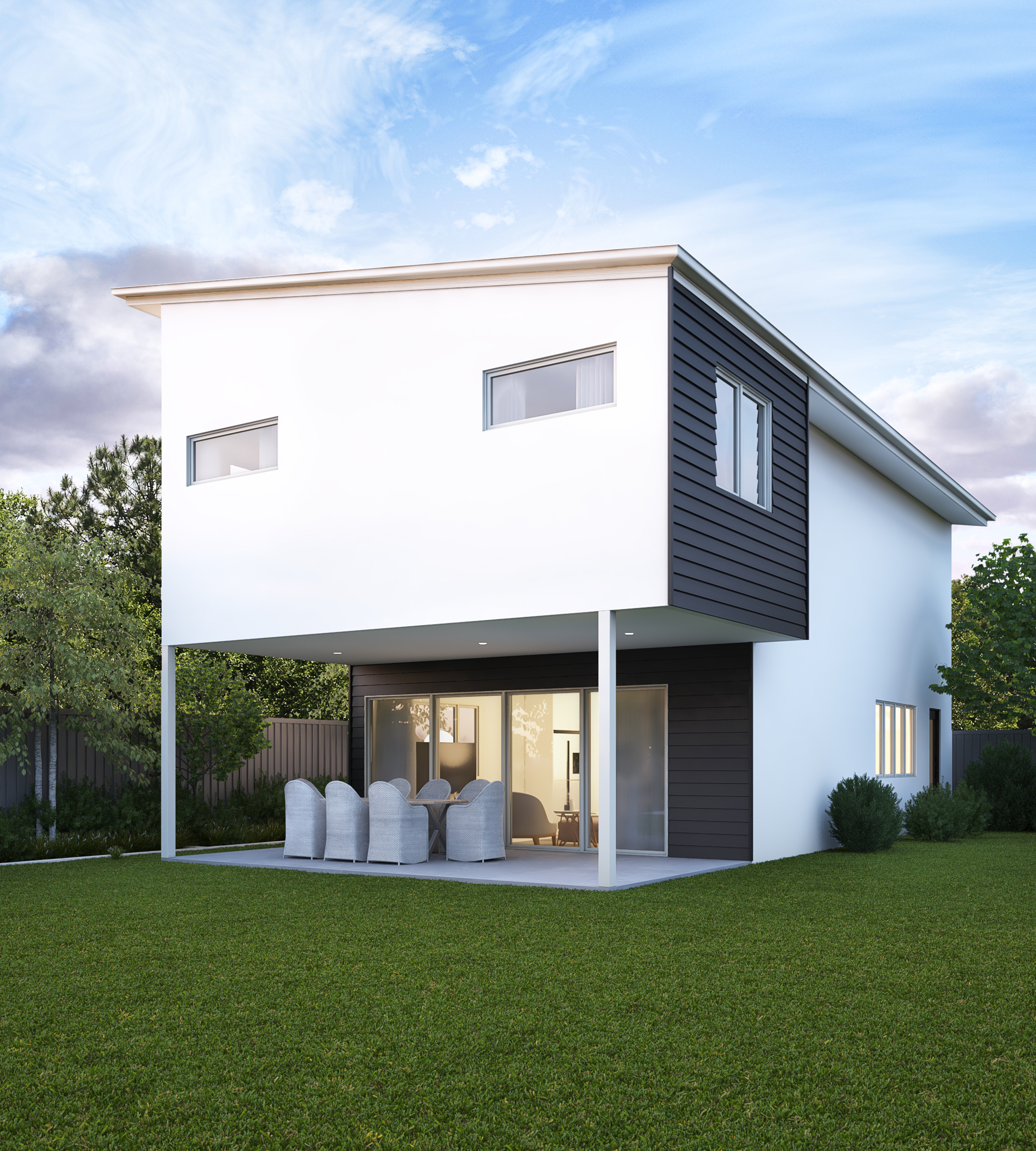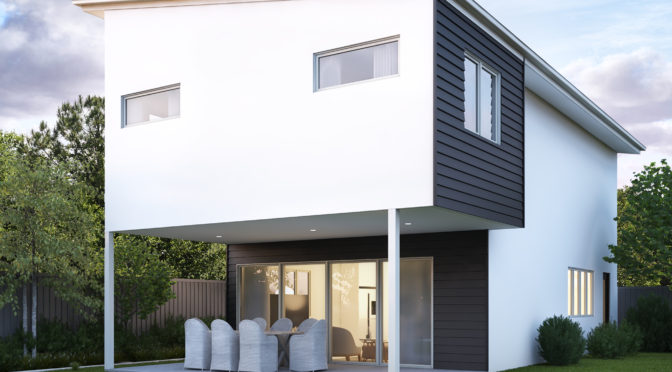Project
Exterior House Visualisation – Archilads
This visualisation for Sunshine Coast drafting business Archilads was to help their clients see how the colours and materials worked with their design.
We don’t only create architectural renders for marketing purposes, sometimes building clients struggle to visualise plans and elevations, and our photo-realistic renders allow them to see almost exactly what it will look like, once it is built.
Client
Archilads Design & Drafting
Services
3D Visualisation
Date
July, 2020

We would love to create a visualisation for your project! Click the link below to find out how easy

